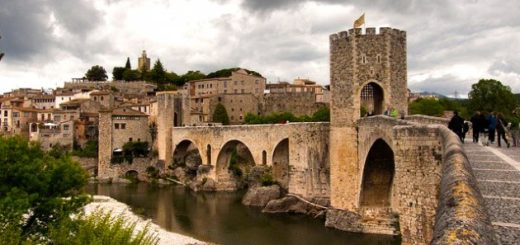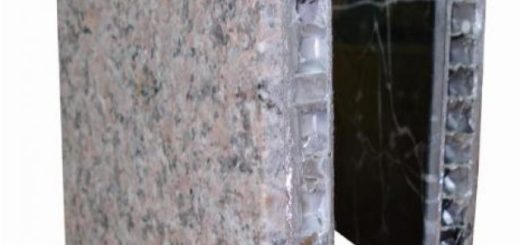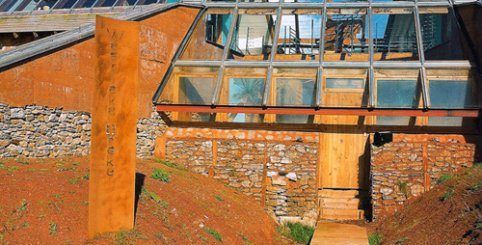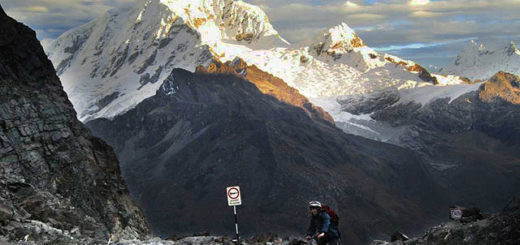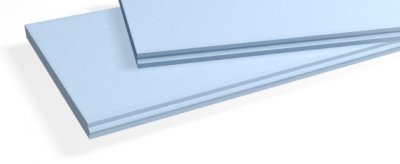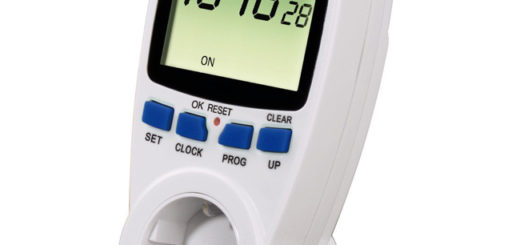Spiral staircases. What are the spiral staircase?
Spiral staircases. What are the spiral staircase?. Using a spiral staircase is probably the most appropriate solution for overcoming the height difference between two floors while occupying the least amount of surlace area, and it is especially indicated to connect overhead spaces to the floor below.
Using a helical system, the rise of the staircase no longer uses straight inclined sections, as it leans heavily on verticality. Although this solution implies the occupation or a smaller space, it also cequires a greater physical effort from the user, sacrificing both comfort and safety. This is why spiral staircases should not be overused, especially for heights over 4 meters.
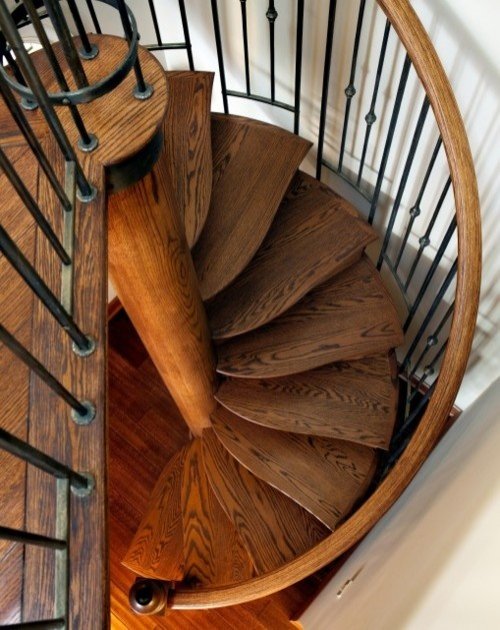
Spiral staircases are composed of a series of easily assembled parts. The steps themselves are coupled together and superimposed over a central axis, crimping the bars of the handrail over the lateral edges of the steps, which in turn are triangularly shaped and come with a set of brackets or ribs which bear the steps and fasten them into position.
For stairways with a central nucleus (mast), the inner corners of the steps are traced along tangential lines from the mast. To make these lines more precise and pleasing to the eye, the edges of the steps are cut back right at the nucleus.
The width for small stairs runs from 80 to 90 cm, and cannot be as small as 50 cm. The outside diameter can be greater than 1 meter. If the stairway has a diameter greater than 2.5 or 3 meters, it is preferable to have a void instead 01 a mast.
The inclination can be steeper than that of straight stairways, comprehending risers from 13 to 20 cm, depending on its use (restricted or general). The tread line far stairways less than 1 meter wide coincides with its axis, while those 1 meter wide or more have their tread lines situated 50 cm from the interior edge. The minimum width for a tread on a restricted stairway is 22 cm, while others are 28 cm. In general-use stairs, the treads must be at least 17 cm wide at a point 15 cm from the inner edge. The exterior edge for the tread, for either use, cannot surpass 44 cm. Spiral staircases can either turn to the right or left, although one must keep in mind that it is more dangerous to go down a spiral staircase than up one, so it is recommended to have the steps to run in a clockwise direction so your right hand can grasp the handrail while you go downstairs.
The minimum clearance on restricted-use stairways is 2.10 meters, while that for general use stairs is 2.20 meters.
The materials used on spiral staircases tend to be wood or steel, as these are lighter, although they can be built of reinforced concrete. II a mast is used, there is the option of using a prefabricated concrete load bearing structure.
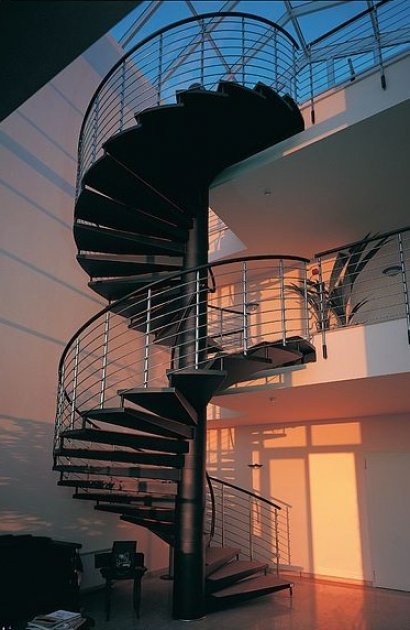
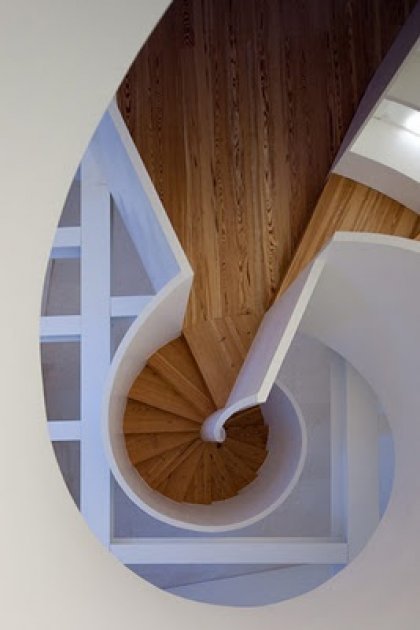
Source: stairs.ed.monsa
Picture´s source: pinterest
