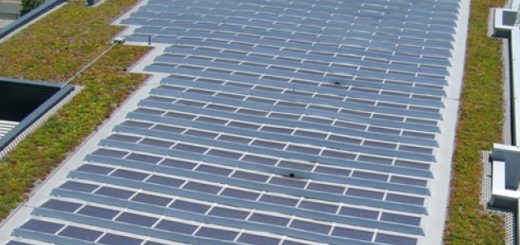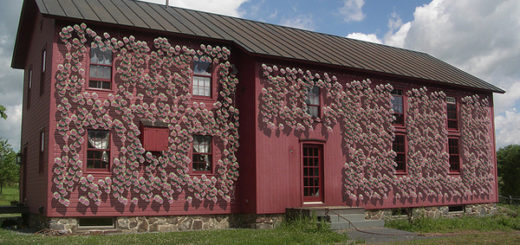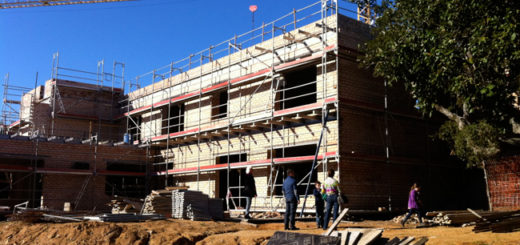Freestanding prefabricated concrete lattice
Freestanding prefabricated concrete lattice. Within the industry of prefabricated elements for construction, there is an enormous quantity of materials and constructive solutions, ranging from complete room modules up to small elements like the concrete block. All of these form part of the pregabricated contruction industry.
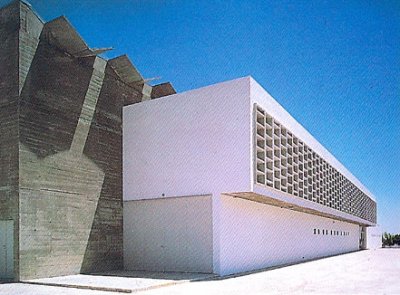
The majority of the prefabricated elements are based in the use of the concrete block, it is this way, beacuse of all of the possible materials, the conctrete is the best at adapting to industrialized fabrication using molds.
This is why we be able to find in the market of industrialized products for construction a wide range of materials ranging from the concrete blocks, pillars, beams, simple panels or compounds to all kinds of urban furniture.
In this brief article we’ll describe an element which is pregabricated from different concrete and at the same time very versatile, this is about freestanding lattice.
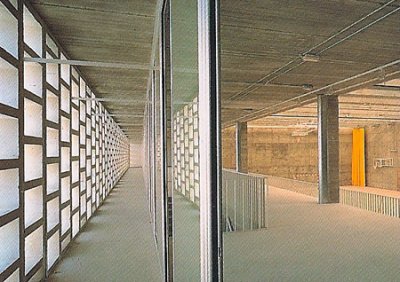
This prefabricated freestanding concrete lattice assembled could be made at the correct measure according to the necessity of the building, with the special characteristic of being freestanding: the lattice can withstand the weight of the roof.
It is a tridimensional piece of concrete assembled composed by posts and crossbars of edges not superior to 7 cm, that can be configured in different modules.
This prefabricated element resolves the enclosure in a simple and original way. it reminds us of the marvelous works of the great architect Josep Lluis Sert and his meditarranean architecture, that perfectly combines tradition with the use of new aesthetic techniques, where the skylights and the lattices are the protagonist element.

