How to Measure on a Floor Plan: A Practical Step-by-Step Guide
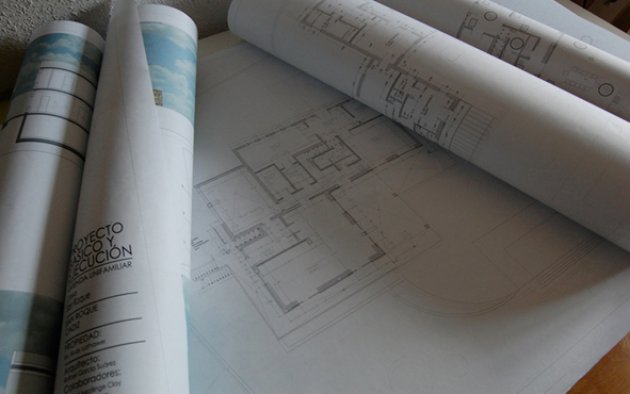
How to Measure on a Floor Plan: A Practical Step-by-Step Guide 📏
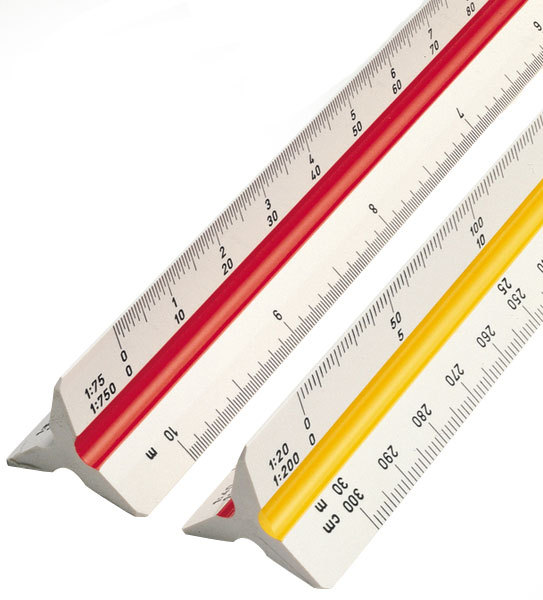
Have you ever wondered what the actual length of a wall or a room is when looking at a house plan? Measuring on a floor plan may seem tricky if you’re not used to reading technical drawings, but with a few simple tips, you can do it accurately.
For architects and engineers, this is routine work, but for most people, interpreting scales and obtaining real measurements can be confusing. In this guide, you’ll learn how to measure any element on a floor plan step by step.
📐 When the plan shows a graphic or numerical scale
1️⃣ Always look for the scale. The first step is to find the scale of the plan. It’s usually indicated numerically (for example, 1:100 or 1:150), although sometimes it appears as a graphic bar.
2️⃣ Understand what the scale means. In the metric system, a 1:500 scale means that 1 cm on the drawing equals 500 cm (5 meters) in real life.
3️⃣ Use a scale ruler. A scale ruler has multiple calibrated ratios (1:50, 1:100, 1:150, etc.) and allows you to measure directly without calculations. Simply select the right scale for your plan.
4️⃣ If you don’t have a scale ruler, use a normal one. Measure with a standard ruler and multiply the result by the scale. Example: if a wall measures 5 cm on the plan and the scale is 1:125, then 5 × 125 = 625 cm (6.25 m) in reality.
5️⃣ Reduction and enlargement scales. If the scale enlarges the drawing (e.g. 50:1), divide instead of multiplying. For example, if the plan shows 50:1 and you measure 10 cm, the real size is 0.2 cm.
🧭 What to do if the plan has no scale
Sometimes, especially in brochures or promotional floor plans, no scale is provided. In that case, you can use known reference objects on the plan or rely on digital tools to estimate distances.
1️⃣ Find an object of known size. Standard doors are about 82 cm wide and steps are around 30 cm deep. If you locate one of these, you can use it to estimate the plan’s scale.
2️⃣ Apply a simple proportion. For example, if a step measures 2 mm on the plan and you know it’s 30 cm in real life, you can calculate other dimensions easily. If a room measures 1 cm on the plan, the real size is (10 × 30) / 0.2 = 1500 mm (1.5 m). Be careful not to mix measurement units (mm, cm, m).
3️⃣ Use Artificial Intelligence as an assistant. Nowadays, you can ask an AI tool to estimate dimensions on a plan or image by providing a known reference (for example, a door or a staircase).
The larger the reference element, the smaller the margin of error.
For example, if a standard door measures 82 cm and you use it as a base, the AI can automatically estimate the approximate size of other elements in the plan with surprising accuracy.
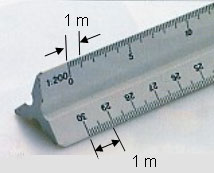
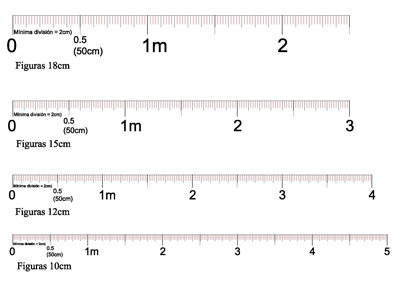
💡 Practical example using AI
If you want to try this method, simply upload an image of your plan and write something like:
“Calculate the length of the main wall using the door as a reference (82 cm).”
In this way, Artificial Intelligence can estimate the drawing’s scale and provide approximate dimensions for the rest of the elements.
This method is especially useful for scanned or unscaled floor plans.
📎 Conclusion
Measuring on a floor plan correctly requires understanding the scale and applying some basic calculations.
If there’s no scale, you can use reference-based methods or rely on AI tools to get reliable estimates.
To keep learning about architecture and building design, explore more articles about measuring on a floor plan on Vilssa or check out this guide about how to read an architectural plan.






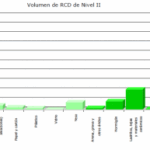


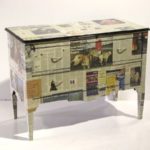
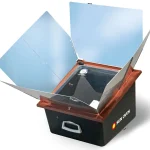
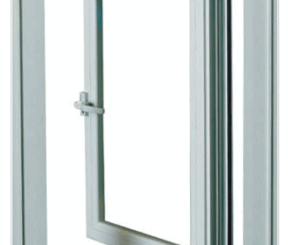


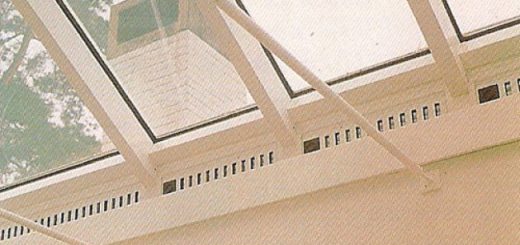

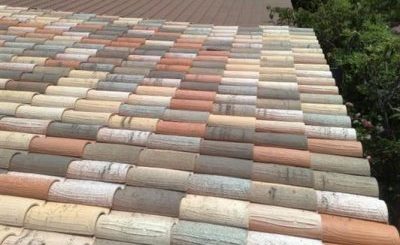
Thanks for sharing. I read many of your blog posts, cool, your blog is very good.